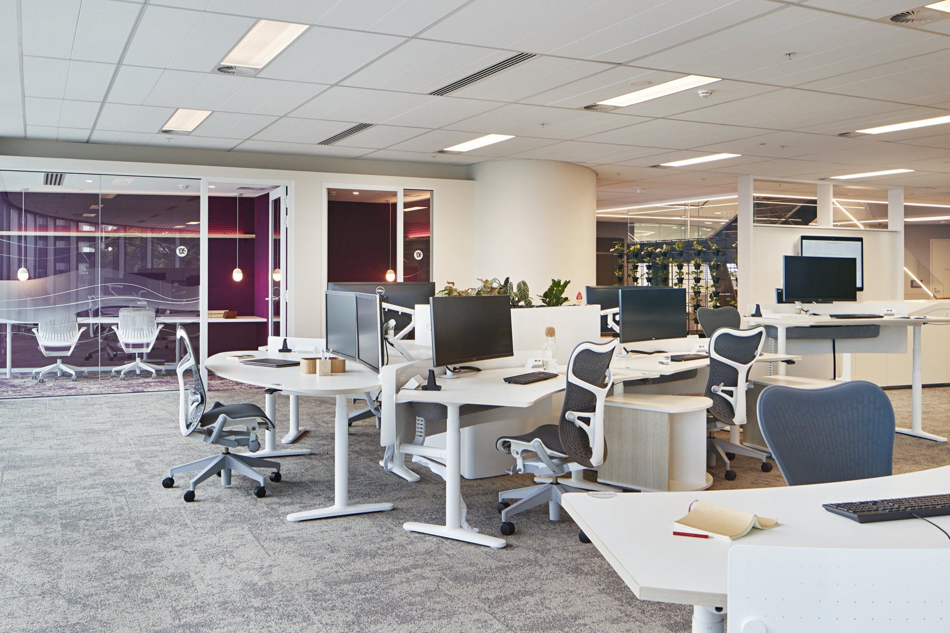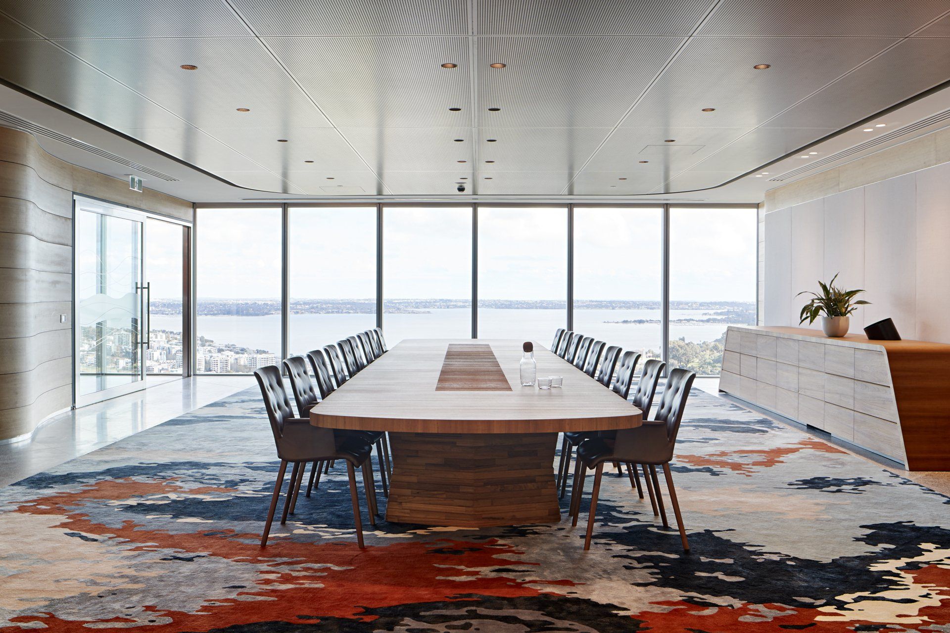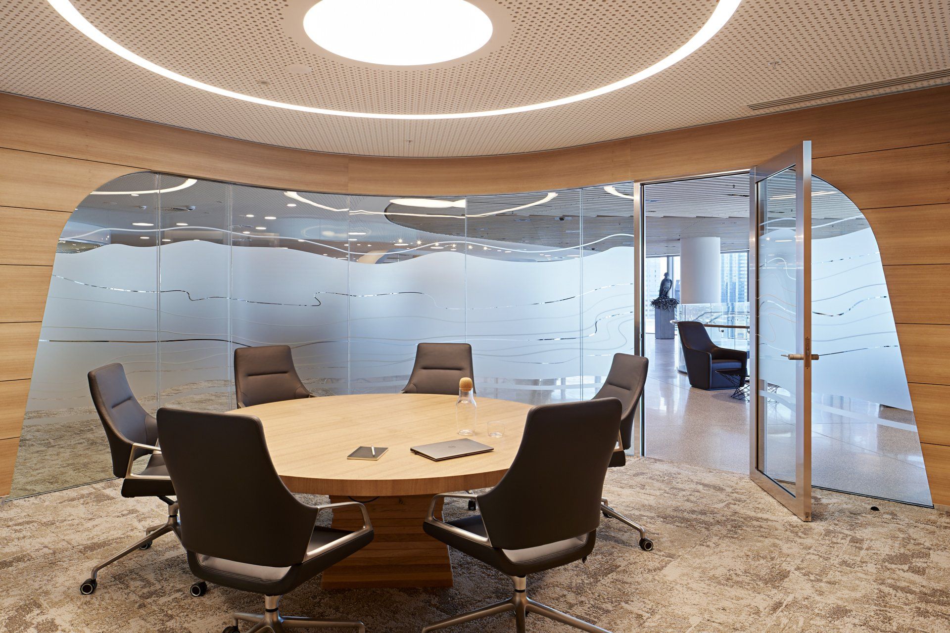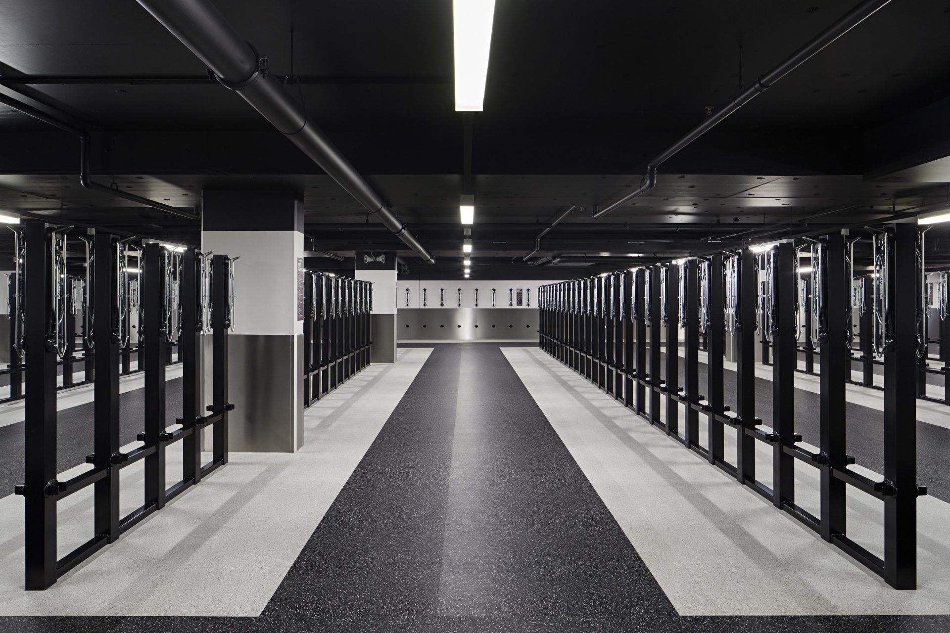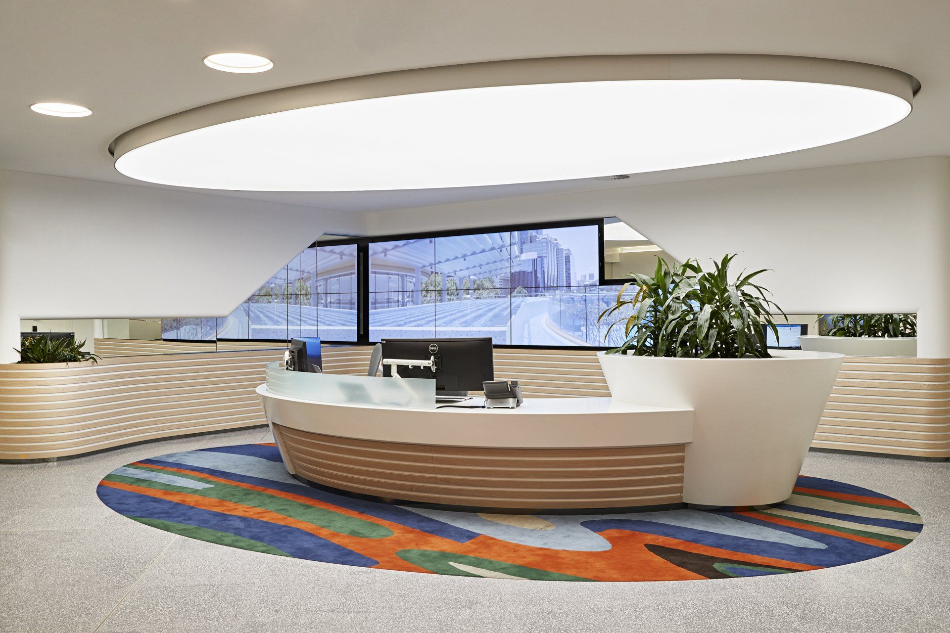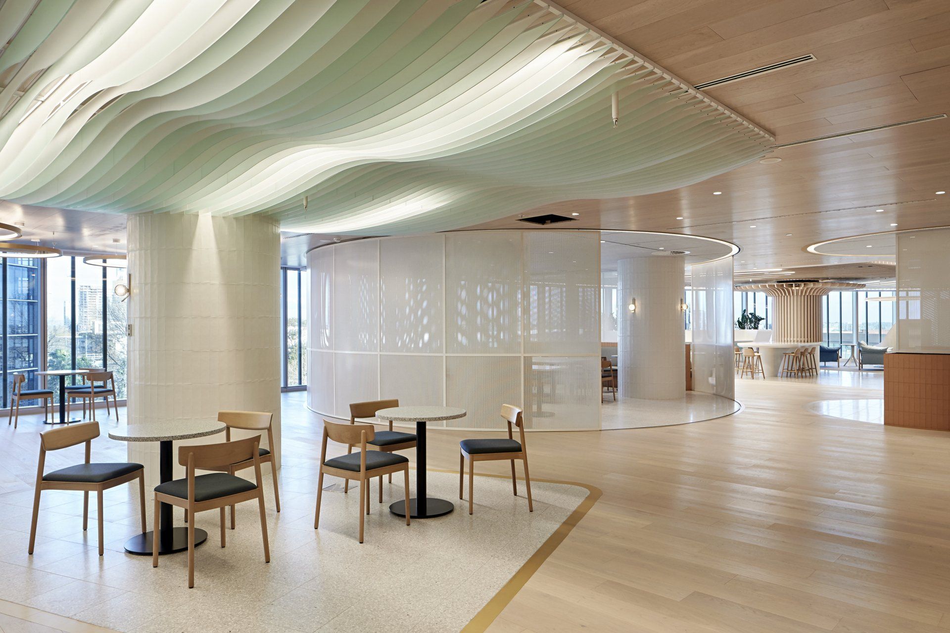WOODSIDE HEADQUARTERS FIT OUT
Client: Woodside Energy Limited
Year: 2015 - 2018
Value: Confidential
Our Role: Project Manager
The new Woodside Headquarters, a campus style office complex located at the iconic Capital Square development on the corner of Mount and Spring Streets in Perth CBD. Woodside has entered into an Agreement for Lease with the developer and are scheduled to relocate in 2018.
Insight Project Services have been appointed by Woodside to provide specialist advice and support for the overall contracting strategy and will carry out the day-to-day management of consultants, contractors and suppliers. IPS will manage overall integration and day-to-day management of contractors and suppliers during the fit out works and with the developers design team and contractor to ensure the base build and fit out is commissioned and meets the requirement of the Agreement to Lease. IPS are working in a fully integrated manner with the Woodside project team to deliver the project.
The Woodside Headquarters comprises approximately 55,000m2 of space in the main office tower building. In addition to the main office tower, Woodside has facilities in the Podium building including extensive end of trip facilities, a 400 seat auditorium and breakout space, gymnasium and swimming pool, outdoor seating and meeting and recreational spaces. A further 2,500m2 of office space and a museum/gallery located in Mount Road will also be tenanted by Woodside.




